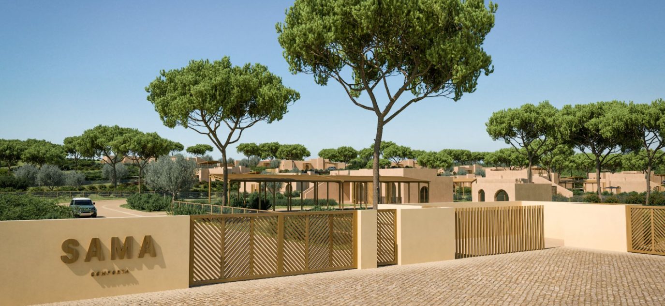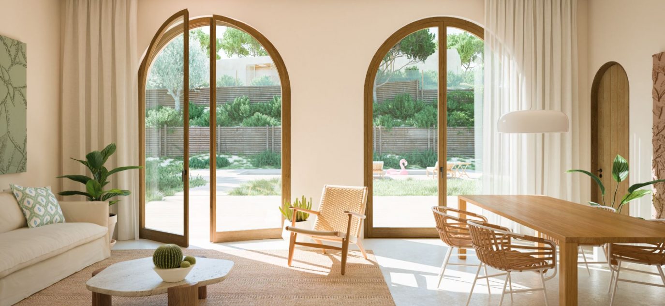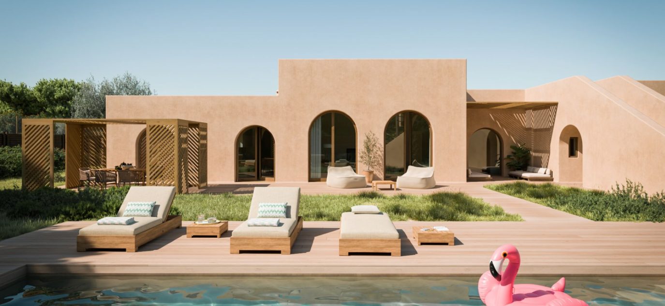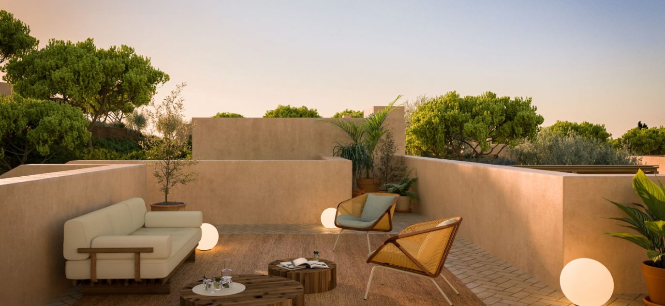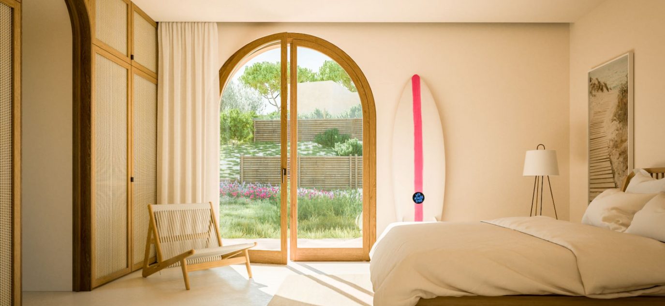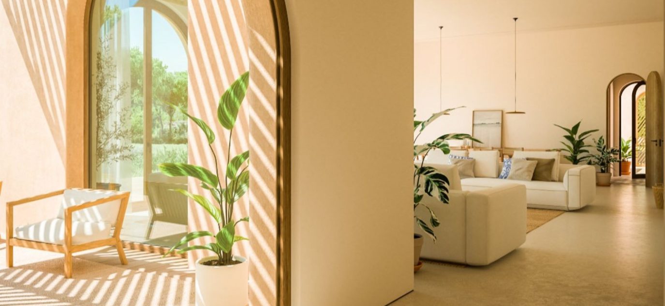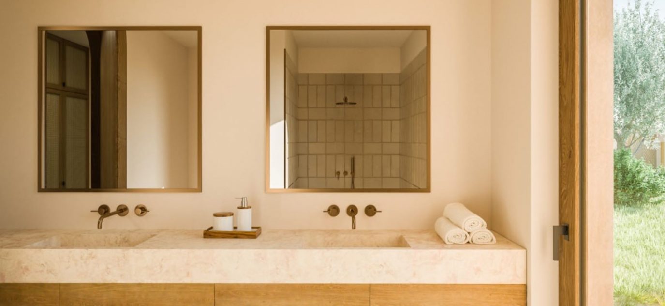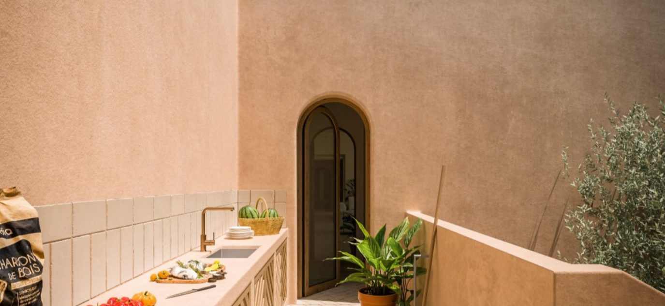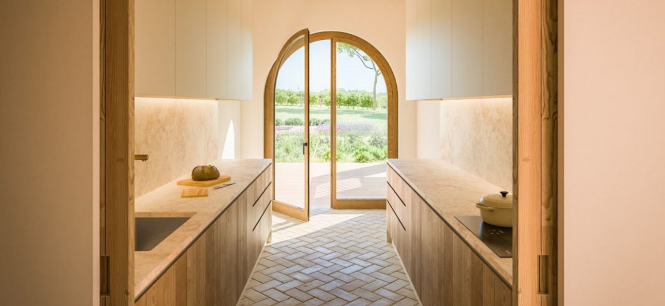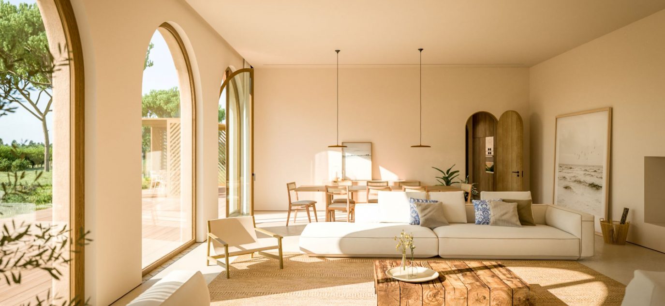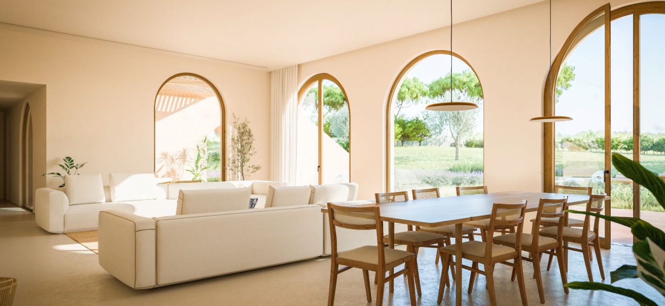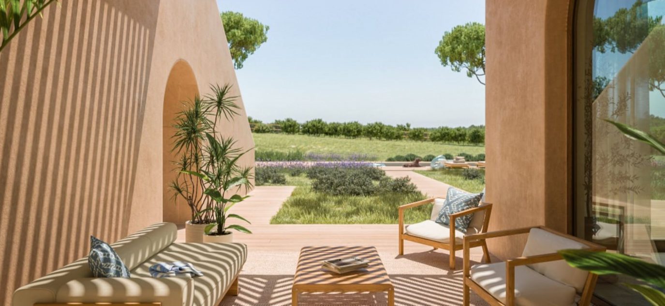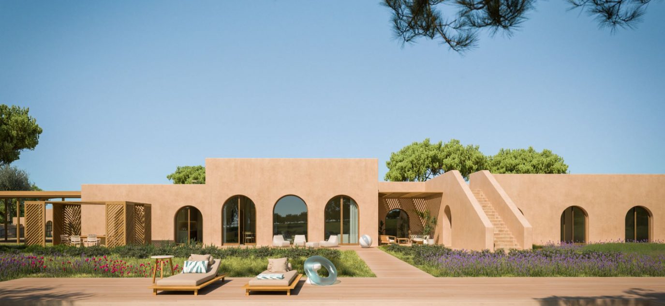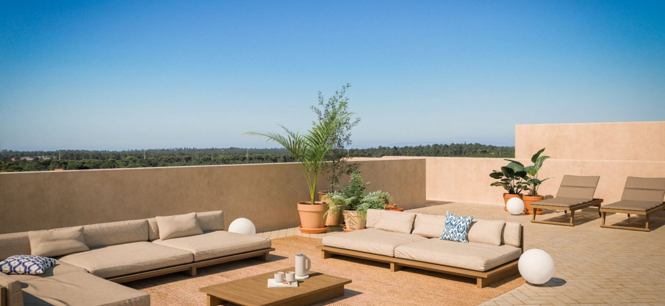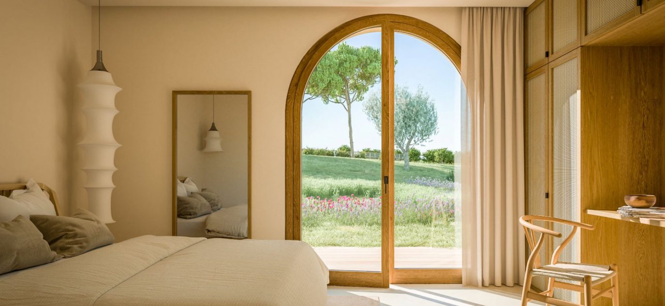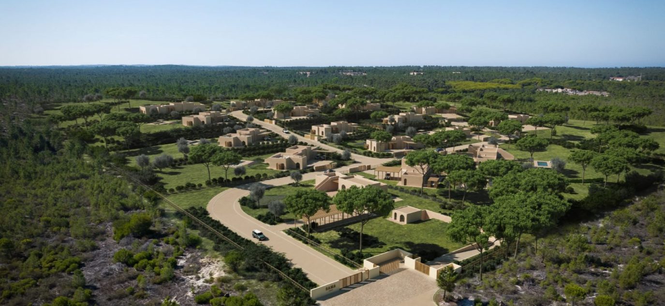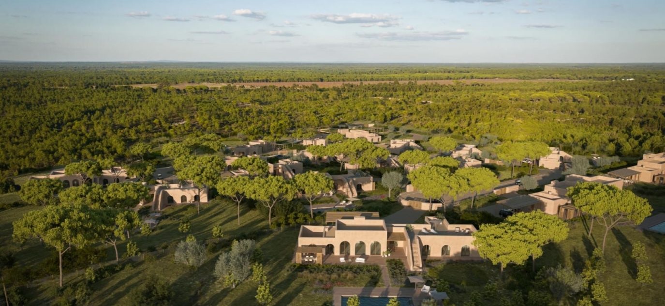Comporta Villa
Nestled within the serene landscape of Comporta, this villa, part of an exclusive resort, stands as a sophisticated retreat. Its architectural charm seamlessly merges with the natural surroundings, showcasing a blend of coastal elegance.
The exterior, featuring whitewashed walls and traditional terracotta roofing, harmonizes with lush greenery. Inside, the villa exudes an open and airy ambiance, emphasizing a seamless connection between indoor and outdoor living. The bedrooms, spacious and tranquil, offer views of the resort’s landscape through large windows or private balconies.
Elegance defines the living and dining areas, adorned with stylish furnishings that create inviting spaces for relaxation and entertainment. The fully equipped kitchen, modern and functional, complements the villa’s design, encouraging social interactions.
Expansive outdoor spaces, including a private garden or terrace, provide residents with the perfect setting to enjoy the mild climate of Comporta. Some villas may feature a pool, enhancing the outdoor experience.
As part of the resort, the villa grants access to exclusive amenities such as a communal pool, spa facilities, and a fitness center. Additionally, residents may enjoy the convenience of private beach access, embodying a luxurious lifestyle within this coastal haven.
Privacy and security are paramount in this gated community or resort, ensuring a tranquil environment for residents to unwind and enjoy the beauty of Comporta. In summary, this villa offers a refined living experience, where luxury, comfort, and natural beauty come together in perfect harmony.
Location
Facts and Features
Apartments Amenities
- Balcony
- Central Heating
- Dishwasher
- Dining Room
- Family Room
- Hardwood Floors
- Unit Washer/Dryer
Floor Plans
What's Nearby?
Mortgage Calculator
Principal: {{ graphSelection.principal }}
Remaining: {{ graphSelection.principalPercent }}

